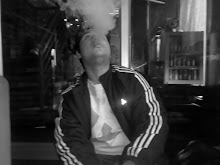
A very well Structured Building by Why architecture for the Grand Rapid Art Museum. The Few Elements that stands out are the three cube which act as skylight for the art galary and let the filtered light which would be appropriate for viewing art and the Entrance Canopy which sort of extends out and give the building that extra volume which is very light yet very prominent in its presence.
The three cube at the top of a building glows like three small latern and gives out a perfect example of form which is totally function oriented.
Which total hight of 74 feet, with floor to floor height of 19feet and top floor being 20 feet and the skylight being another 15 feet ,Buidling on the exterior has very clear lines smart geometory.
Also a project like museum gives a fabulous chance to try out something like this , as a canopy like this done in some commercial project would come under Covered area and that would mean lossing out on sellable space and thus , most offen or not , we see very small canopy's hugging the entrance of a building , which makes me think , we ought to think over what should be considered under ground coverage and what not and to what extened the present guidlines for the Ground Coverage hinders the creativity of a project.










No comments:
Post a Comment